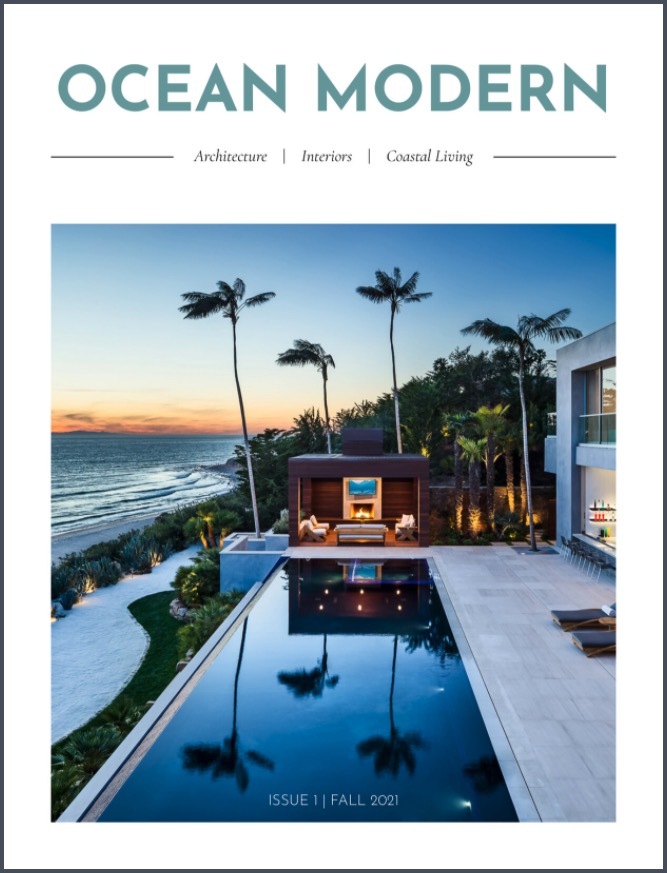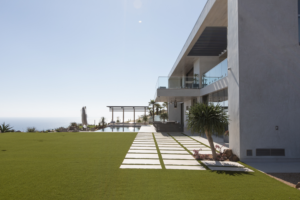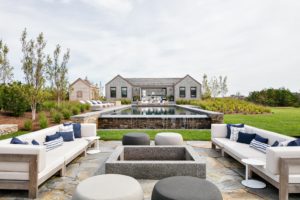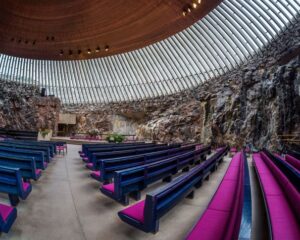(Left) Gooseberry Island, Maine, Image from @teannarose26, and (Right) The Evans House, New Canaan, CT, Image from @mainespringfilms
Where to Go: Portland, Maine
What to See: the PMA’s Charles Shipman Payson Building and The Nicholas Yardy House
Where to Stay: ,,Modern Architectural Masterpiece Loft in Downtown Portland
(Left) Image from @theadventuresinmaine and (Right) Image from @brew_barstow3235
From bustling hubs to sleepy towns and from rocky shores to sandy beaches, the Northeast Coast is known for the multitude of options it offers the traveler, whether seasoned and semi-local or brand new to the area. While rich with centuries of American history, the East Coast also provides countless examples of incredible modern and contemporary architecture, art, and design, represented both in museums and urban builds, but also in private dwellings and collections. The East Coast offers a completely different experience than does the West Coast, as it strikes a unique balance between the cutting edge and the traditional. With one-of-a-kind luxury overnight accommodations, unparalleled coastline and forest views, and representations of the best minds in design, the Northeast Coast remains one of the premier destinations for nature lovers and architecture buffs alike.
What to See: The Charles Shipman Payson Building
According to the Portland Museum of Art’s website, the Charles Shipman Payson Building was constructed from 1981 to 1983 with funding provided by the building’s namesake, a native of Maine and a significant collector of Winslow Homer’s work, the entirety of which Payson promised to the museum in 1976. Architectural firm Pei Cobb Freed and Partners put up their designer Henry Nichols Cobb for the project who provided an answer to the complex building problems posed by the museum’s existing architecture.
While the original PMA buildings are historic, traditional brick constructions, the addition designed by Cobb in the 1980’s required a cutting edge creation that would mesh with the old while offering an appropriate place to house the PMA’s contemporary art collection. The Shipman Payson Building features a facade of brick and granite, topped with four circular impressions, the uppermost half of which are cut away to allow light through. The interior also contains a number of granite finishes, offset by pine floors and stark white gallery walls.
The Nicholas Yardy House
(Left) and (Right) Images by Irvin Serrano for “Material World: A Chemist Ops for Honest Building Products for his Home Near Portland” by J. Michael Welton for Main Home Design
A 2,300 square foot contemporary construction built just outside Portland responds perfectly to the forested New England environment surrounding it. Designed for chemist Nicholas Yardy, the house focuses on authenticity of materials, both in design of the exterior and interior. Created by Jesse Thompson of Kaplan Thompson Architects, the Yardy House was intended to be “strong and bold on the outside, and on the inside to be very neutral and warm,” the outcome of which writer J. Michael Welton of Maine Home Design describes in his article “Material World” as “a study in opposites.”
Each chosen material, from the hemlock timber frame to the Cor-Ten steel exterior, was intended to “invite people to touch the[ir] surfaces.” Yardy asked that the property “feel as if it had been dropped from a plane into the soil,” an effect which is communicated through the sloped roof, cement paneling, and overall intensity of the home. While it meshes well with the natural world surrounding it, the Yardy House cannot and should not be missed.
Where to Stay: Modern Architectural Masterpiece Loft in Downtown Portland
(Left) and (Right) Images from Airbnb
After spending the day eating lobster rolls, drinking local brews, and exploring Portland’s city center and stunning coast, consider a stay at this light and airy modern apartment downtown. According to its ,,Airbnb listing, the penthouse apartment pictured above boasts central proximity to “nightlife, public transport, and parks,” as well as an impeccable view of the city. The listing offers a private deck, which looks over the “old port,” a “state of the art kitchen,” and a key-code locked private entrance.
Where to Go: Newport, Rhode Island
What to See: the Newport Pell Bridge
Where to Stay: Remodeled Apartment near the Harbor
(Left) Image from @aznpt1 and (Right) Image from @markdphotos
At Number Four on Yankee Magazine‘s list of the “,,25 Best Beach Towns in New England” by Steve Jermanok and Number Six on New England Today’s “1,,0 Prettiest Coastal Towns in New England” by Tracy Minkin, Newport, Rhode Island frequents top ten roundups for travel recommendations along the Northeast Coast. From Sachuset Point to Cliff Walk, the shore offers views of nature preserves, local wildlife, crashing waves, and centuries-old lighthouses. Jermanok recommends embarking on a quick detour to Middletown, where galleries offering contemporary pieces by RISD alumni are plentiful. Minkin recommends a sunset view of the Pell Bridge and a tour of 19th century mansions while in Newport.
What to See: Pell Bridge
(Left) Image from @jackcaseyphoto and (Right) Image from @onlyinrhodeisland
According to the Rhode Island Turnpike and Bridge Authority website, the Claiborne Pell Bridge, also referred to as “Newport Pell Bridge” or more simply as “Newport Bridge,” is an “icon of the state of Rhode Island” because of its post-WWII modern design and its function connecting Newport and Jamestown across the Narragansett Bay. The bridge, which was designed in 1934 and constructed from 1948 through 1969, “remains the longest suspension bridge in New England,” though its name was changed officially from the Newport Bridge to the Claiborne Pell Bridge in 1992 to honor Senator Claiborne.
The bridge has been celebrated by countless associations and architecture critics, with the New York Association of Consulting Engineers, the American Iron and Steel Institute, the American Society of Civil Engineers, and the Consulting Engineers Council all granting the bridge’s architects “awards for excellence in engineering design” shortly after its completion.
Where to Stay: Remodeled Airbnb
(Left) and (Right) Images from Airbnb Plus
The ,,two bedroom downtown apartment pictured above, just a couple minutes walk away from Newport’s harbor, is currently offered on Airbnb Plus for up to four guests, under $400 per night. According to the listing, the apartment, which was recently renovated to include a brand new full kitchen and a marble-floored bathroom, provides visitors with a calming interior of “rich, neutral tones that create a relaxing space.” Amenities offered by this listing abound, from the bathroom’s walk-in shower to the owner-provided list of “helpful suggestions on where to eat and things to do.” The listing’s reviewers have nothing but praise to lavish upon the apartment, rounding out to an average 4.91 stars across a total of 152 reviews.
Where to Go: Martha’s Vineyard, Massachusetts
What to See: The Chilmark House
Where to Stay: Stylish Townhouse with a Tennis Court
(Left) Image from @famwithacam and (Right) Image from @scottbownphotovideo
Listed as twenty-fifth on Brie Dyas’s list of the “46 Most Quaint and Charming Beach Towns in America” forGood Housekeepingand ninth on Tracey Minkin’s “10 Prettiest Coastal Towns in New England” for New England Today, Martha’s Vineyard boasts pastel-painted Victorian Homes and the “nation’s oldest platform carousel,” as well as homes to dozens of actors, designers, and politicians. Brie Dyas describes the Oak Bluffs town of Martha’s Vineyard as “Insta-worthy,” a title that instantly transfers to most of the Massachusetts coast. Martha’s Vineyard also offers incredible eateries, Japanese-inspired gardens, private and public beaches, and surprisingly modern architecture.
What to See: The Chilmark House
(Left) and (Right) Images from Dwell Magazine
The Chilmark House, named for its town in Martha’s Vineyard, is a custom-constructed single-family 2016 mansion designed in concert by Shiller Projects and Gray Organschi Architecture. Built on over four acres of land along the Massachusetts coastline, the Chilmark House offers 6,000 square feet of interior space, including a large garage. The designers of the house, quoted in Architect Magazine, described the house as rooted in a “contemporary yet contextual design approach,” due to the architects’ interest in protecting the house’s “relationship with both the natural landscape and the typological landscape.” The architects worked with the owners to create a modern home that responded to both its environment and a preexisting historical building, Bank Barn.
The striking black façade of the house was created through a Japanese process called “Shou-Sugi-Bahn,” which the architects of the project described as “the charring of wood,” which results in a dynamic display as “the cool sea light…changes [the façade] from black to white to gray across the day.” Dwell Magazine acknowledges the artistic triumph of the residence, noting the bespoke furniture designed by the architects created solely for this project and the beautiful landscaping around and between the two buildings.
Where to Stay: Stylish Townhouse with a Tennis Court
(Left) and (Right) Images from Airbnb
This two-bedroom, split level townhouse in the Oak Bluffs neighborhood of Martha’s Vineyard sits on a five-acre property just a short walk from Joseph Sylvia State Beach and Inkwell Beach, the latter of which is slightly farther. The property also boasts a nearby golf club, close proximity to the Flying Horses carousel (a top tourist destination in Martha’s Vineyard), an outdoor pool, and a private deck. The listing describes the home as uniquely laid out, with a semi-open loft space hosting the second bedroom. At just under $300 per night, the townhouse accommodates up to six guests.
Where to Go: New Canaan, Connecticut
What to See: The Harvard Five’s Glass House and The James Evans House
Where to Stay: Contemporary Guilford Guesthouse or Mid Century Modern Country Home
(Left) Image from @krisander611 and (Right) Image from @krisander611
In her article “Every Architecture Lover Should Take this Three-Day Road Trip” for Travel + Leisure, writer Carol Kino describes a number of stunning 20th century sites throughout Connecticut. She warns travelers against putting the New England state in narrow box of “clapboard houses and picket fences,” as “architecture buffs know the state for glass walls, cement, and dark wood – the signature media of the Modernist architects who once made it their playground.” A welcoming oasis for Bauhaus designers from Germany in the 1930’s and ‘40s, Connecticut allowed Modernist architecture to find a foothold on the East Coast. Architects like Marcel Breuer, Walter Gropius, and Philip Johnson have all explored the landscape of Connecticut, working in Manhattan but retreating to Connecticut. As such, Kino explains, New Canaan, New Haven, and Stamford “became creative hot spots full of boldly designed residences, churches, and schools.”
What to See: Johnson’s Glass House
(Left) and (Right) Photos by Michael Biondo for The Glass House
A forty-five-minute drive south of New Haven, New Canaan boasts a number of builds by the famous “Harvard Five” (a collective of modernist architects Johnson, Noyes, Johansen, Gores, and Breuer). Chief among them is Johnson’s Glass House, for which the public may reserve tours. Described by Kino as “otherworldly,” the property offers beautiful mid-century furniture inside the house, a studio, sculpture garden, and pavilion with a pond. Constructed in 1949 following plans by Philip Johnson who became its primary resident from 1949 until his death, the Glass House adheres to the “International Style,” according to the House’s website.
Though only 1,800 square feet, the building features furniture designed by Mies van der Rohe specifically for the architect, as well as a collection of classical and contemporary paintings. While the architecture is very modern, the site notes that Johnson intended the interior layout to be quite traditional; each “room,” though not delineated by walls as the house has no interior walls, represents a traditional space, from the kitchen to the hearth to the bathroom. Furniture and décor items are used to represent shifts in function from one space to the next.
The James Evans House
(Left) and (Right) Photos from Wow Haus
Also located in New Canaan just outside New Haven, Connecticut is the 1960’s James Evans House, which was designed for the architect’s family in 1961. The property, resting on nearly five acres of land, features a swooping, fluid roof and open floor plan. The home, which Wow Haus notes found its way onto the market in October 2013, has housed several families throughout the past sixty years. Despite these many changes in ownership, the property has changed extraordinarily little. Large glass windows, a hallmark of Modernist design, surround the building, encapsulating a large stucco fireplace or wooden stove and making the entire house feel like a giant greenhouse.
Where to Stay: Contemporary Guilford Guesthouse
(Left) and (Right) Photos from Airbnb
For a getaway in the forest just inland from the Connecticut coastline, consider one of two modern rentals listed on Airbnb. The Contemporary Guilford Guesthouse pictured above on the left offers a unique shipping container-esque one-bedroom abode complete with a beautifully tiled walk-in shower, mid-century modern furniture, retro interior touches, wood paneled walls, and a picturesque pond on the property. A balcony and terrace just off the living room offer a connection to the outdoors and views of its natural surroundings.
Mid-Century Modern Country Home
(Left) and (Right) Photos from Airbnb Plus
For a larger group, consider the Mid-Century Modern glass and wood house offered close by in Old Lyme, Connecticut. Perfect for up to eight guests, the four-bedroom, three-and-a-half-bath house is nestled in between moss-covered boulders and sky-scraping trees. The bright and cheery exterior continues to the interior, which is complimented by period-appropriate furniture, a fully updated kitchen, and designer light fixtures. Boasting near-perfect reviews at 4.93 stars (out of 163 reviews) for the mid-century property and 4.99 stars for the contemporary guesthouse, either would be the perfect choice for a trip to Connecticut.
Where to Go: The Hamptons, New York
What to See: Whaler’s Lane Residence by Rogers Marvel Architects
Where to Stay: Contemporary East Hampton Home
(Left) Image from@beachesandbeansand (Right) Image from@lorrainekatt
One would be hard-pressed to find an East Coast destination better representative of advancements in contemporary architecture than the Hamptons, New York. Though many of its most stunning examples exist on Billionaire Row, the entire coastline is dotted with marvelous new builds. In an article for the New York Times, architect Christopher Coy boldly noted that “Hamptons style ‘means modernism,’” and that “‘the East End of Long Island was a cradle of modernism’” in the 1930’s, enriching the area for decades to come. One could create a days-long tour along the Hamptons coastline solely consisting of contemporary residences, but Whaler’s Lane boasts arguably the most impressive project in recent years.
What to See: Whaler’s Lane Residence
(Left) and (Right) Images from Albert Vecerka for 6SqFt
As with many homes on the East Coast, the Whaler’s Lane Residence pictured above was required by its surroundings to respond both to the natural environment and to a preexisting structure: a much older traditional seaside cottage. Located in what 6SqFt writer Dana Schulz describes in her 2014 article “Whaler’s Lane Residence by Rogers Marvel Architects is a Beacon on the Amagansett Shores” as “one of the most exclusive neighborhoods in the Hamptons,” this Amagansett home consists of “a series of shing-wrapped exterior and interior spaces connected via wooden pathways.” Firm Rogers Marvel Architects added a swimming pool, hot tub, kitchen, extra bedroom, and terrace to the existing property, which is protected from the elements by “large sand dunes.”
The architects, as is common in modern and contemporary design, wished to focus on using native materials, “like the long wooden beach palates and boardwalks” that were used in landscaping the property. Sitting high atop a hill, overlooking the beach and other residences, the Whaler’s Lane Residence has been described as “an architectural beacon.”
Where to Stay: Contemporary East Hampton Home on Airbnb
(Left) and (Right) Images from Airbnb
Designed and occasionally occupied by its architect and decorator Pierre Ferzan, this stunning, brand new rental offers four bedrooms and three baths, which together can accommodate up to six guests at a time. While the rent may be expensive, the house offers a series of exciting, top-of-the-line amenities, including “access to a nearly private beach,” “smart home automation,” “and an enormous heated pool. A hot tub, indoor fireplace, breakfast nook, and washer-dryer round out the generous offerings of this listing. Just outside Amagansett, this contemporary behemoth places the visitor just minutes away from the Whaler’s Lane Residence referred to above!







