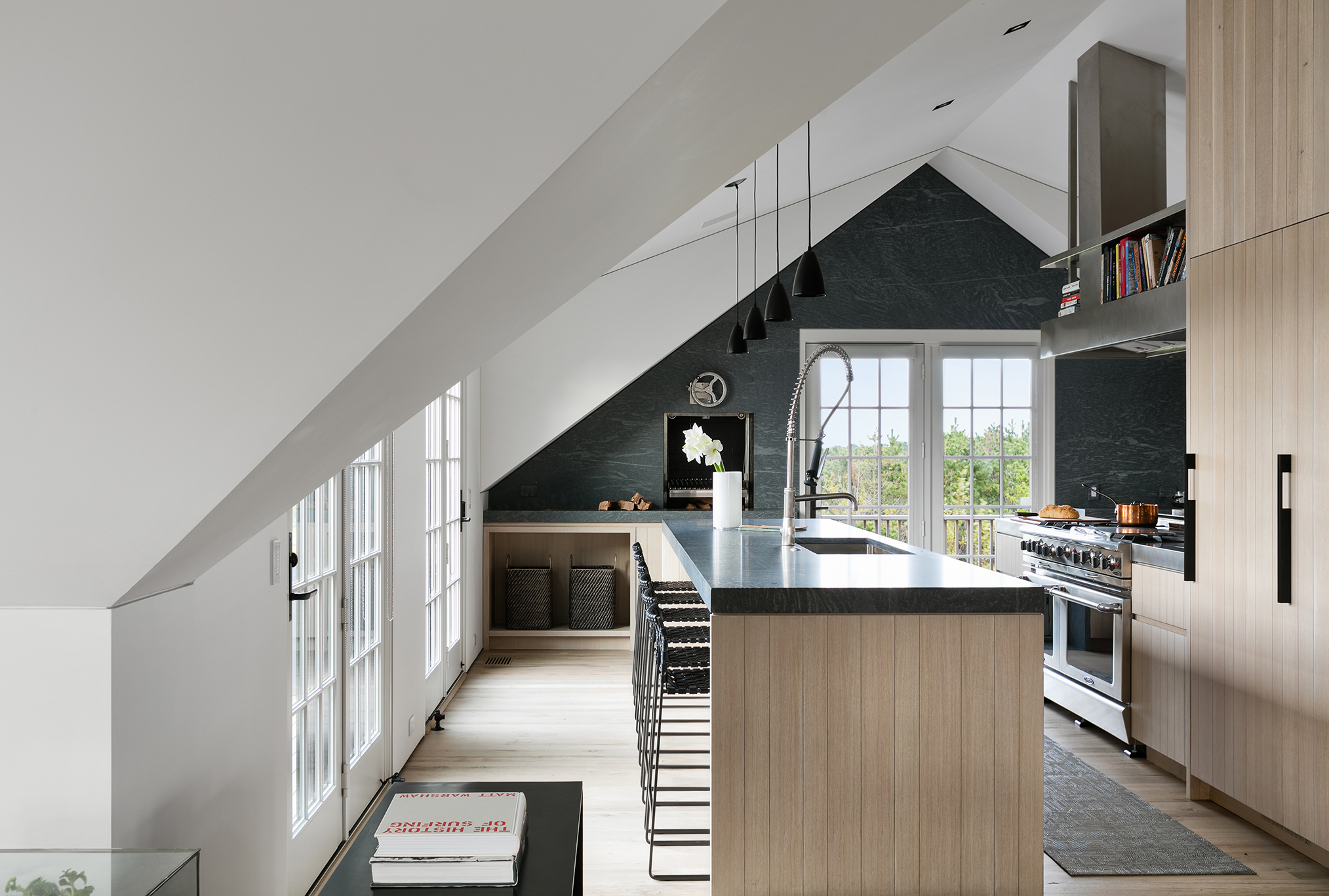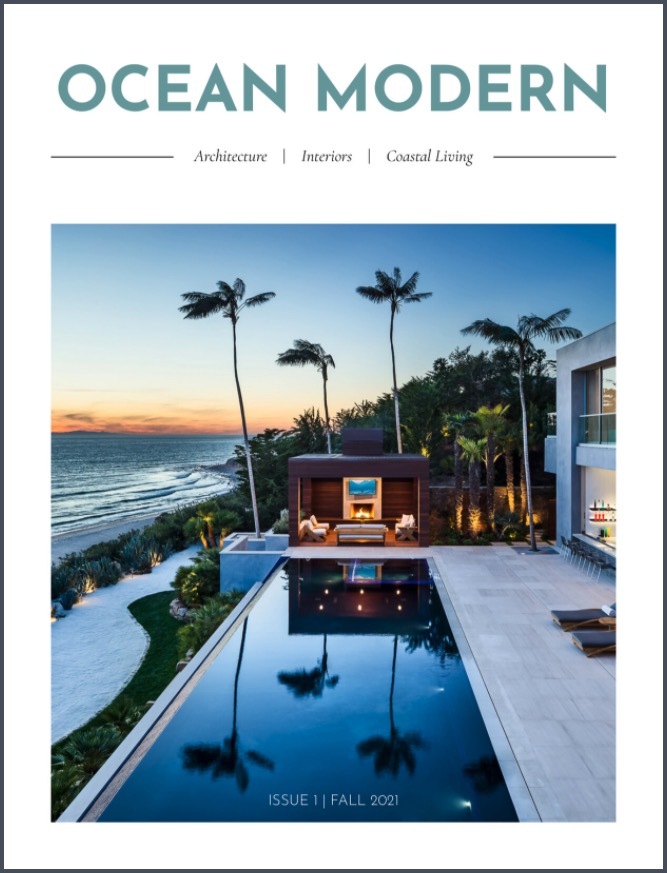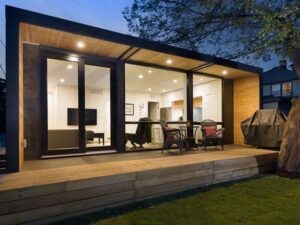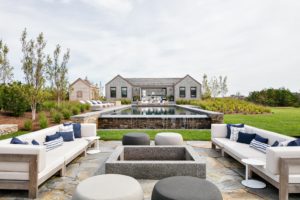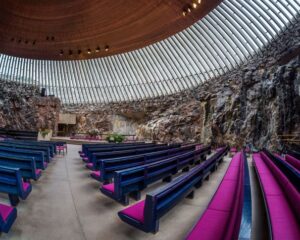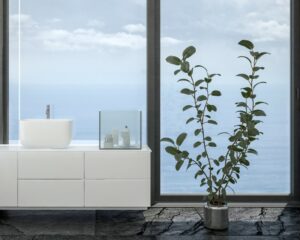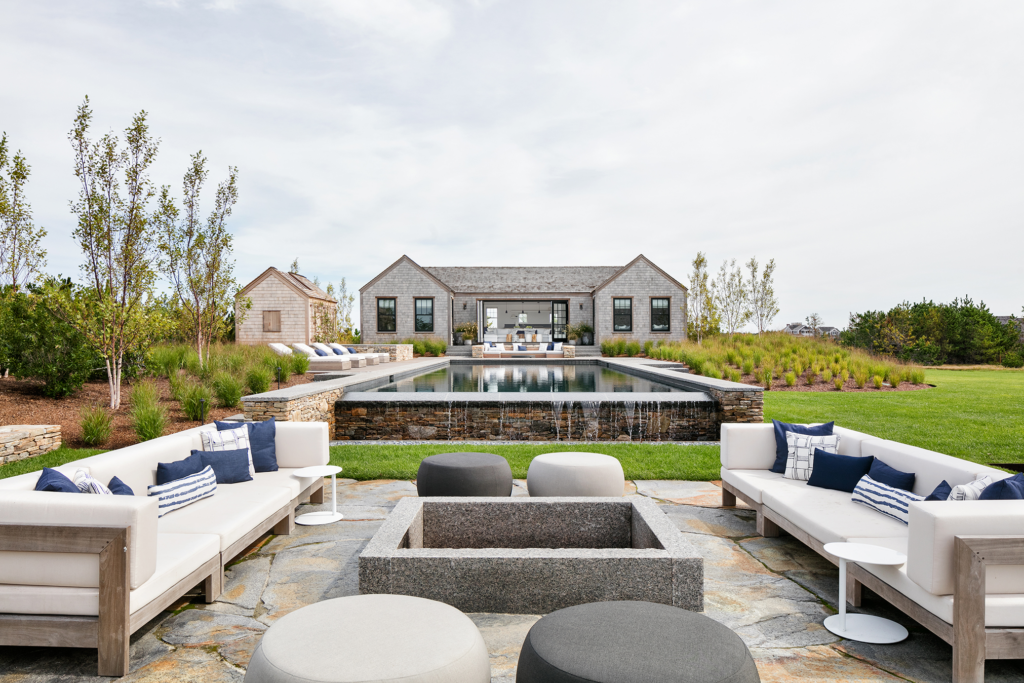
Architect: Workshop/APD
This quintessential Nantucket retreat is the result of two years of design, collaboration and construction. The sprawling compound, which features a main house, guest/pool house and separate studio space with media room and lounge, is thoughtfully integrated with the site to create a feeling of intimacy. To maximize ocean views, our team placed living spaces located on the top floor and designed a showstopping chef’s kitchen for the epicurean clients.
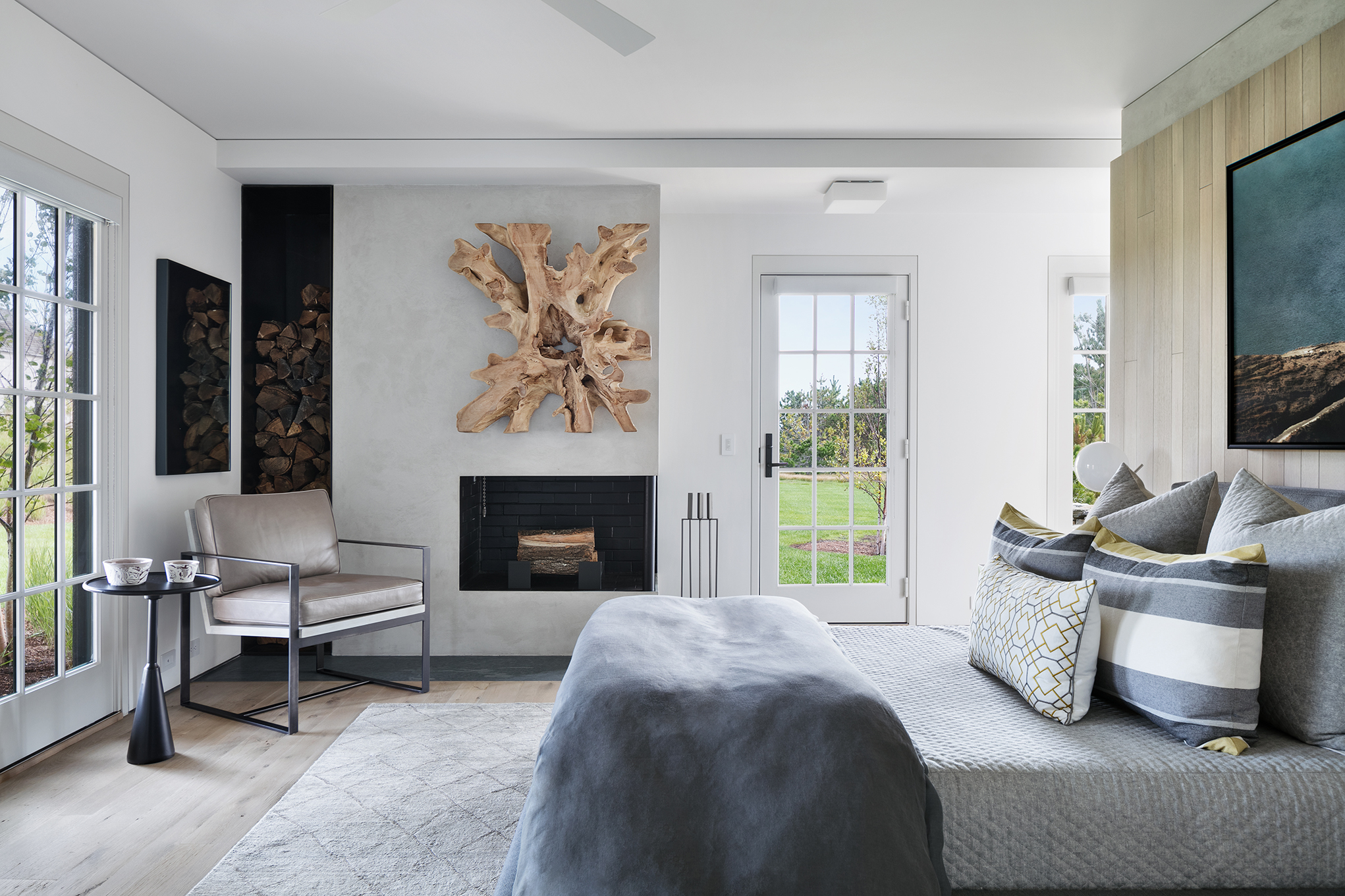
The home, designed as a summer residence for a young family, features a contextual, modern design integrating unique architectural details throughout and subtly manicured grounds. The structures provide a feeling of being discreetly connected to the Madaket Landscape. The house, studio, and guesthouse all seamlessly relate to the multiple outdoor living areas and surround a beautifully landscaped, central pool. From an immense solar array to the geothermal heating and cooling, no detail has been overlooked. The living areas both indoor and out have been thoughtfully laid out to provide broad views across neighboring conservation land, out to Madaket Harbor and the Atlantic beyond. The water access immediately across from the property caters to both boaters and beachgoers alike.
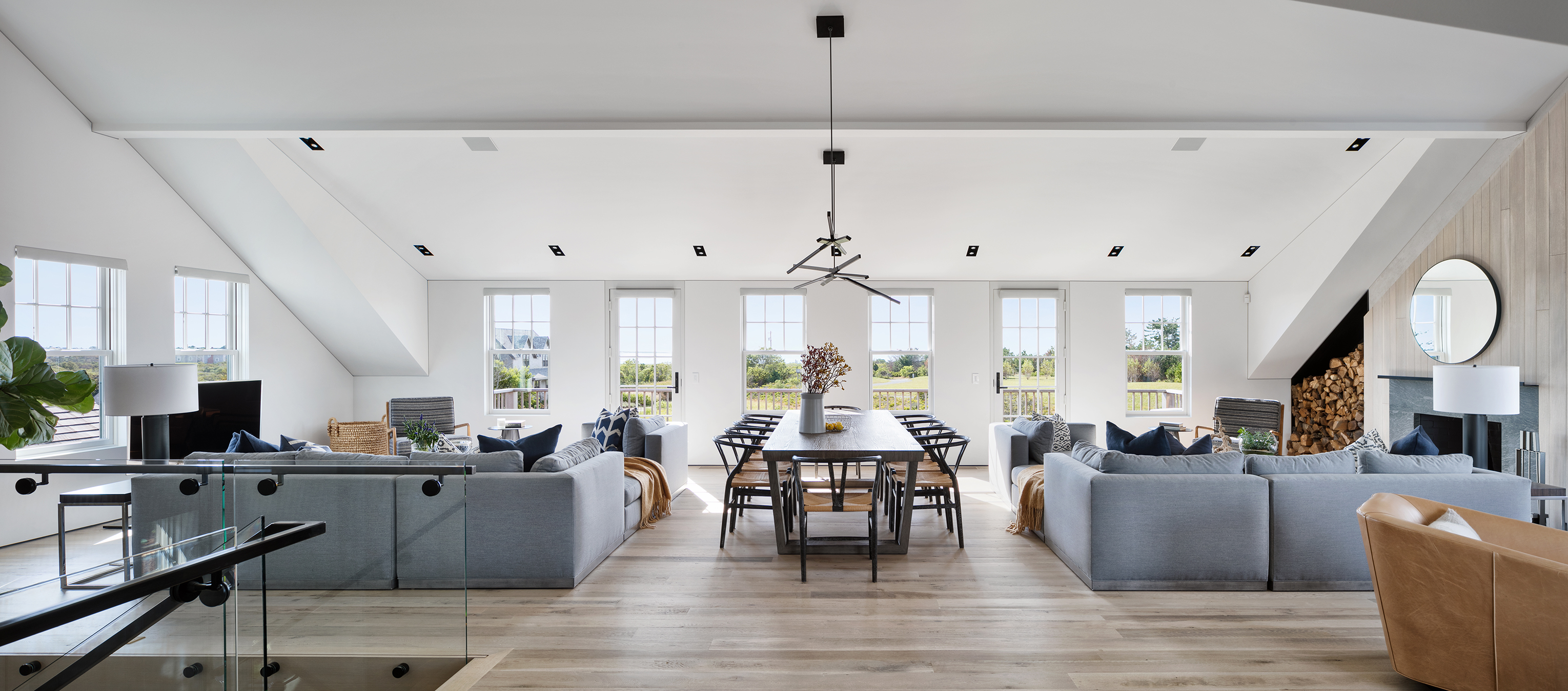
The home’s interiors were inspired by the calm waters and peaceful surrounding landscape of Nantucket, providing the homeowners with a relaex beach lifestyle. The chic, comfortable home was designed for entertaining, a stylish, sophisticated setting for casual gatherings and family events. A calm, unified palette of natural materials including pietra cardosa stone and white oak is deployed across floors, walls, and in millwork in simple modern finishes that provide surprising impact in their repetition.
